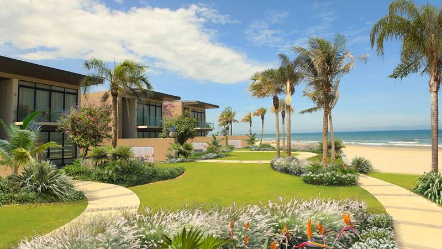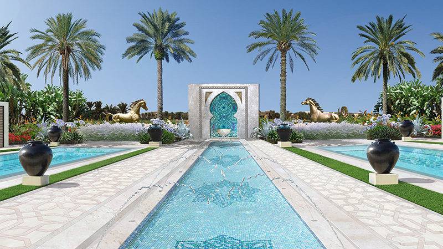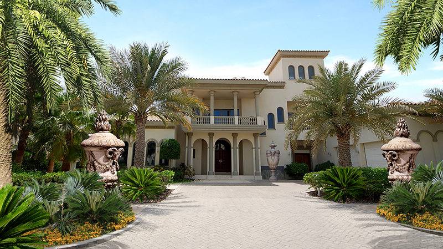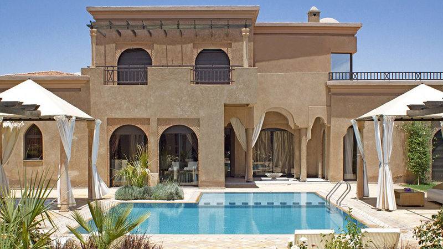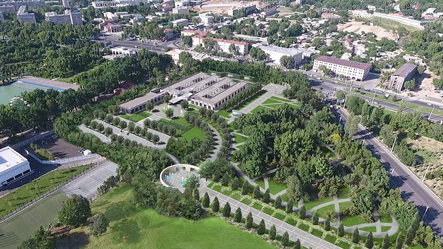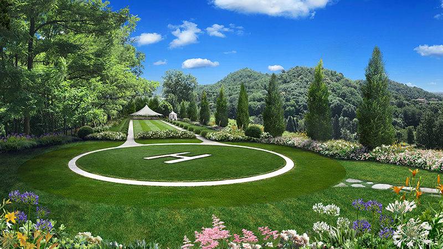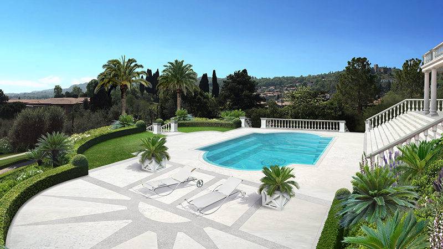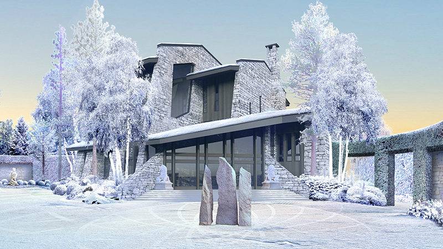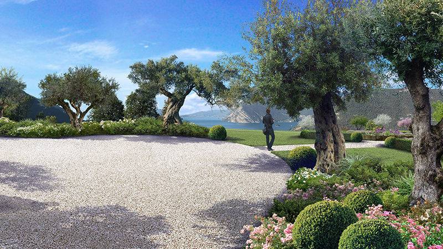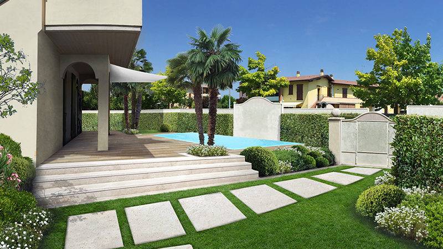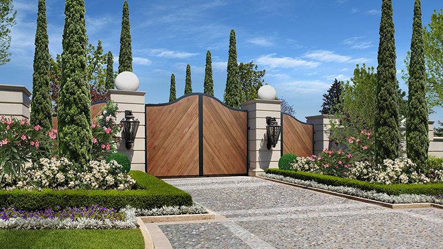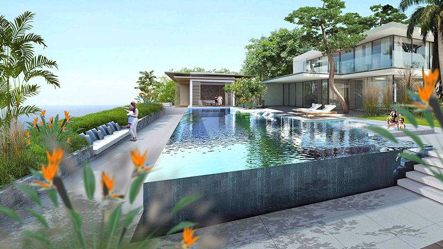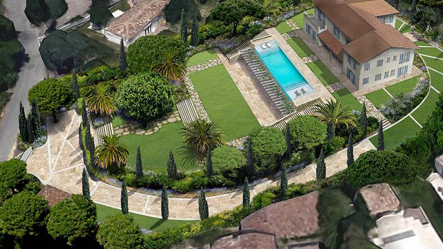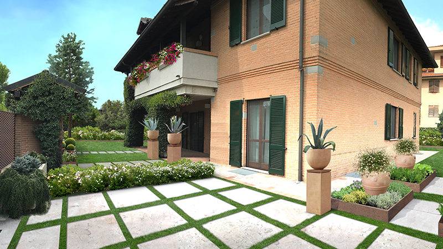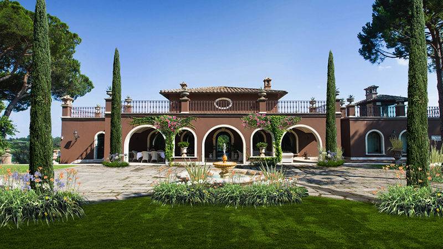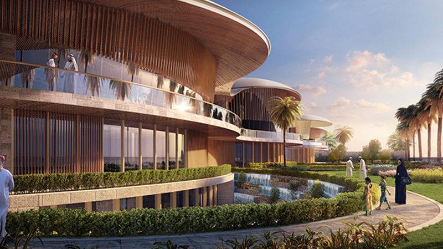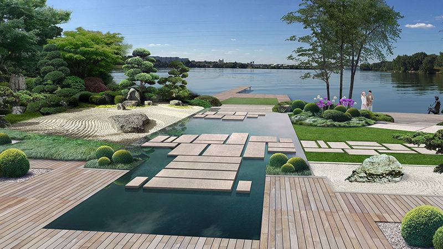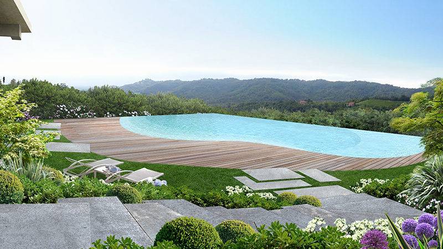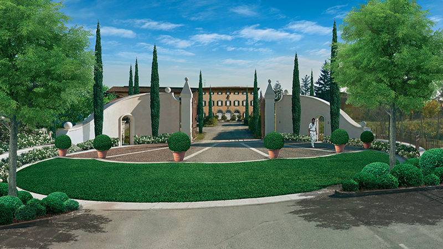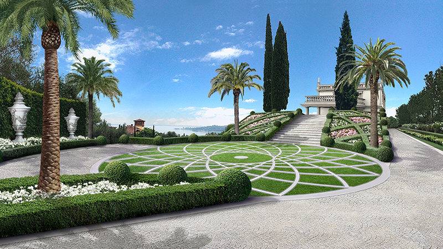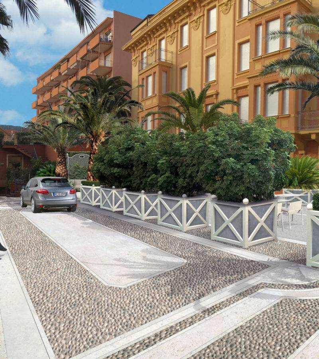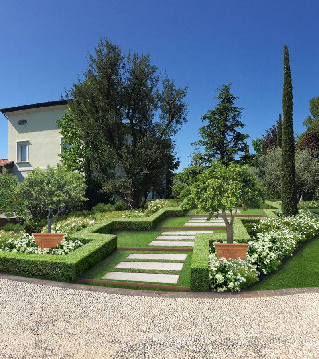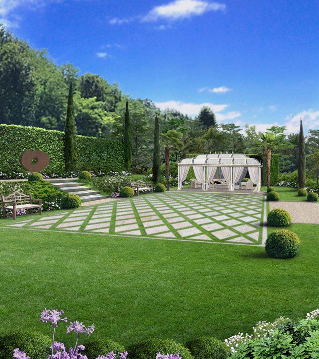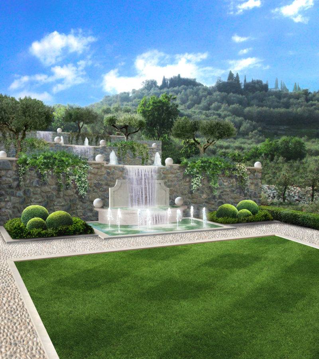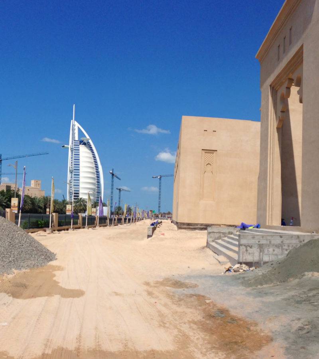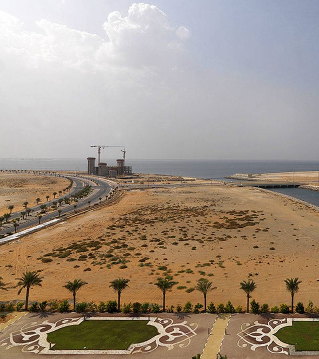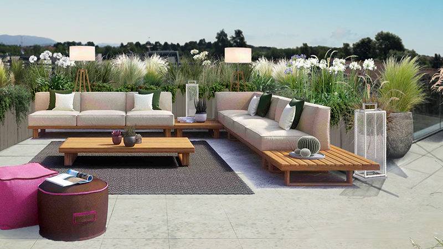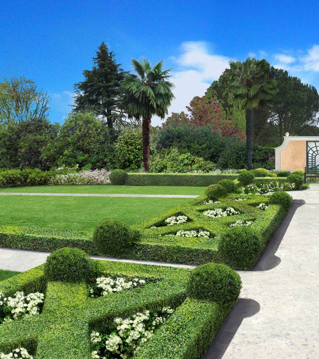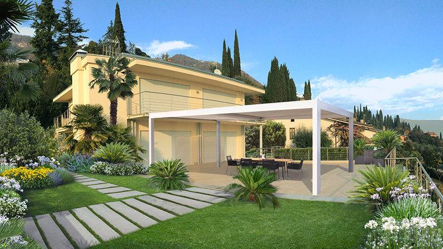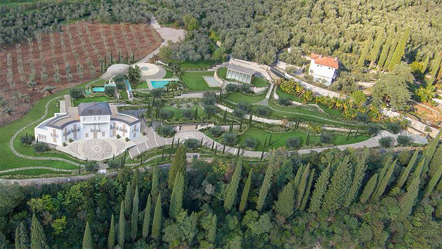LANDSCAPE ARCHITECTURE & GARDEN DESIGN
Landscape architecture at SF involves the design of landscapes at a variety of scales – from large, multi-functional sites to small, intimate spaces. Innovative research into materials, lifestyles and landscape technologies coupled with a deep understanding of how people use outdoor spaces informs our unique design process. SF’s landscape architectural work has received worldwide recognition for its innovative excellence.
This is the most important stage, when the client’s requirements and wishes must be fully understood in order to provide a design that faithfully matches their needs and dreams for their garden area. This is why, before starting the design and in addition to carrying out a site inspection, Stefano Filippini meets the client to talk to them and understand any unspoken or only partially voiced wishes. Immediately after this preliminary stage, the real creative and technical designing begins.
Through drawings, illustrations and 3D images the Concept is developed, i.e. the overall and detailed proposal of how the green area will look. The client will have a clear idea of how the garden will look, as “before” and “after” photographs will provided, showing day-time and night-time views, styles and chosen scenic representations for their space. From a technical point of view, CAD plans and drawings will be prepared and an in-depth botanical study carried out to illustrate the most appropriate features for the
space in question, based on aesthetic choices, the client’s wishes, architectural styles, and taking into consideration the nature and climatic conditions of the area concerned. Once the various designs have been completed, there will be discussion with the client about which elements to remove, add and/or modify, in order to then arrive at the final approval. Following this, a quotation of costs will be drawn up, in addition to working drawings to guarantee a faithful reproduction of what has been chosen and designed.
HOW WE WORK
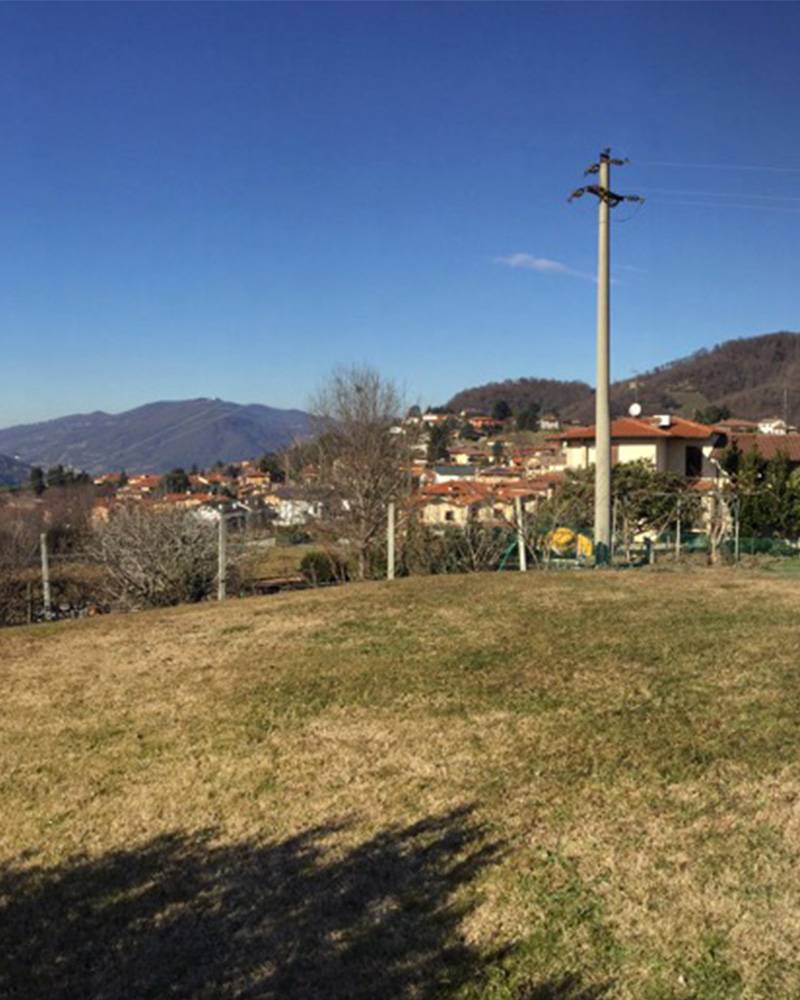
TECHNICAL INSPECTION

concept design

final project
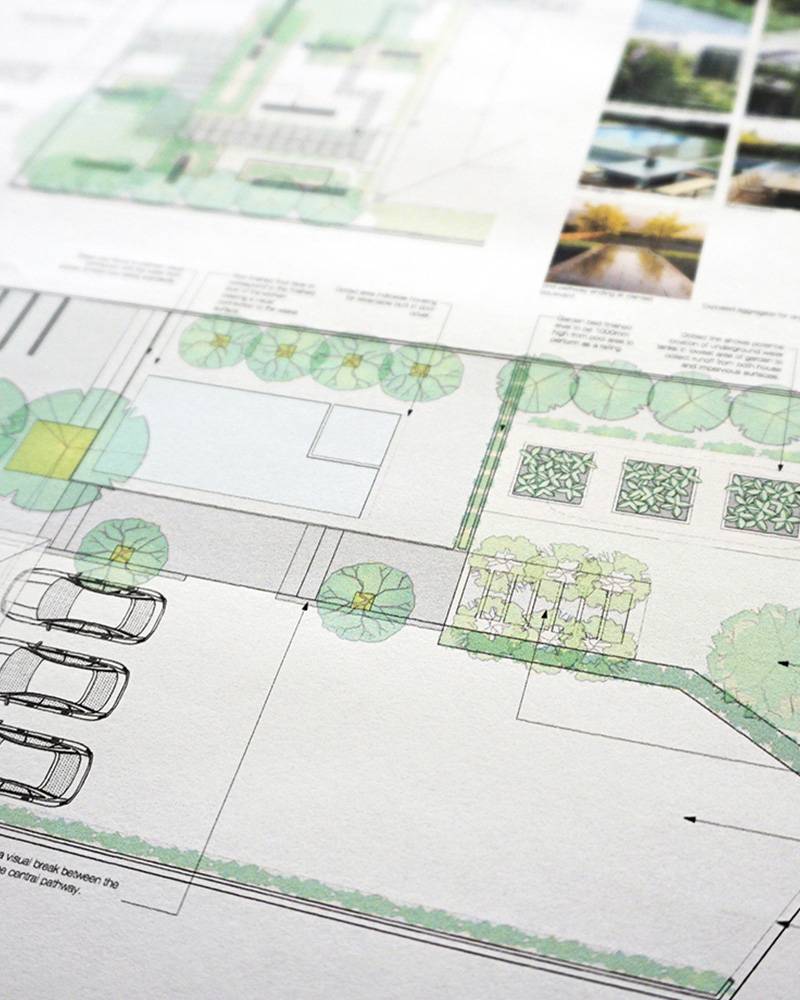
SOFTSCAPE DETAILS
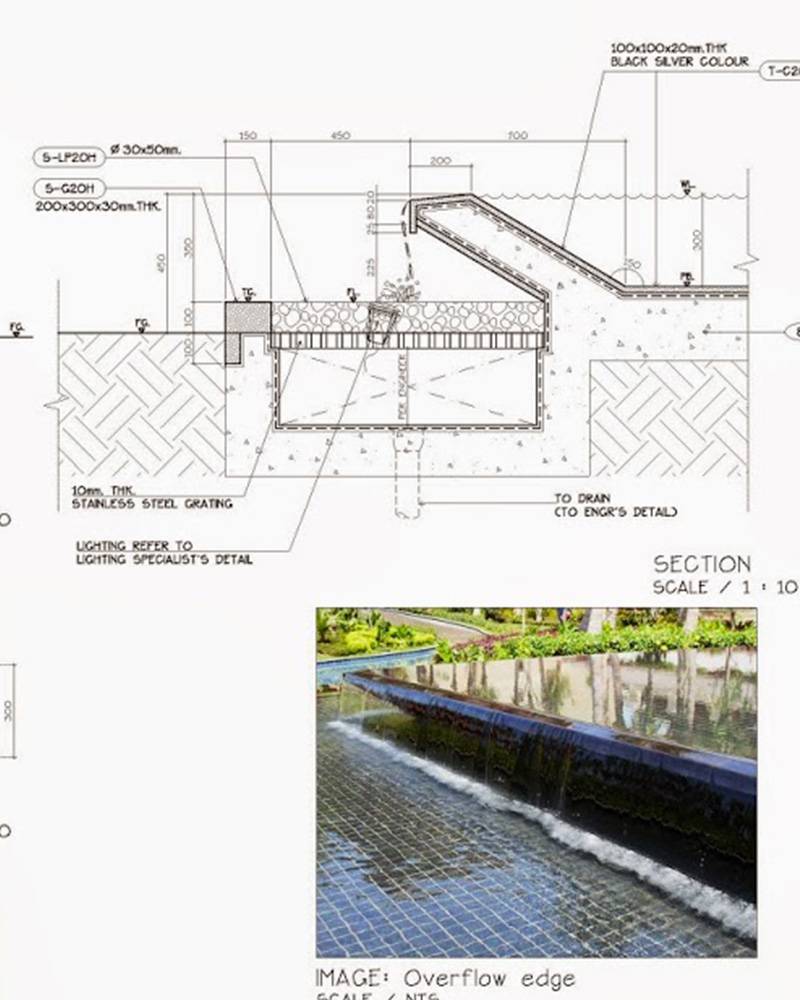
TECHNICAL DRAWINGS
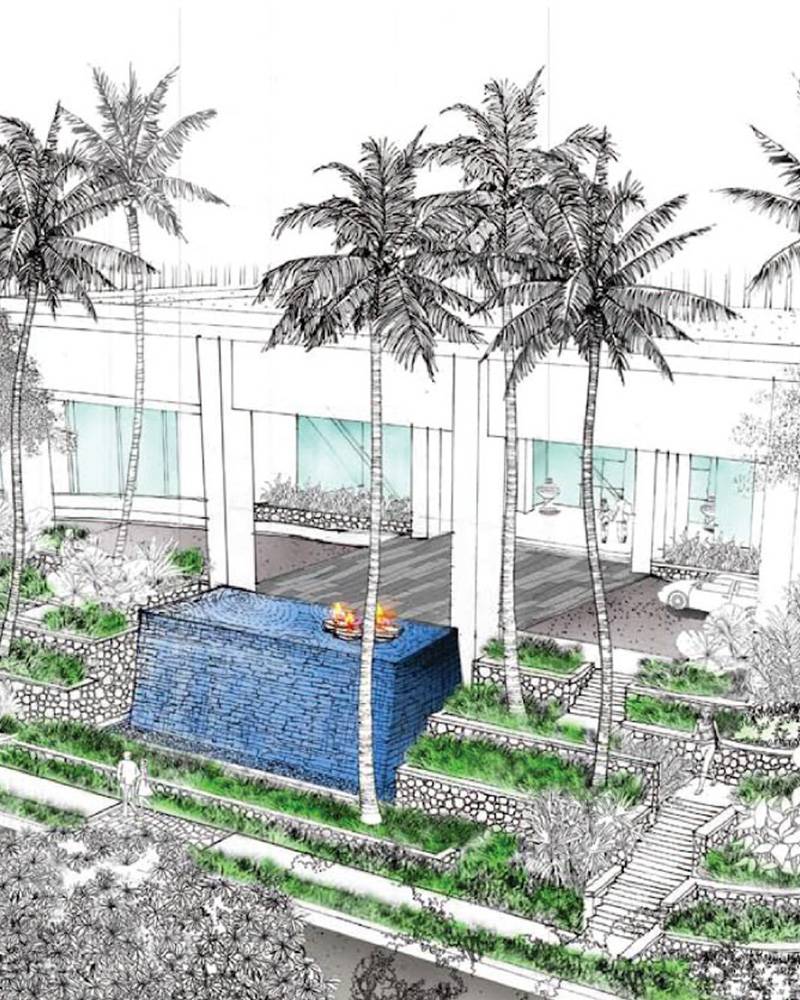
ILLUSTRATIONS
1. TECHNICAL INSPECTION
The journey starts, a creative experience that will enable your dream garden to be designed and then come true. The inspection is a vital step for knowing and interpreting the context of the future garden, for analysing the terrain, the existing vegetation and all the surrounding material and architectural styles.
2. PRELIMINARY PROJECT
The requirements and peculiarities of the site are interpreted creatively by SF during the concept phase through tables, drawings and three-dimensional perspectives that enable a full vision to be obtained of what has been studied to create the new green setting.
3. BOTANICAL STUDY
The plants are used as architectural features to give the garden volumes, colours and scents that change with every season of the year. The analysis of the site and climatic conditions, together with a thorough knowledge of the botanical species and their needs enable green spaces to be created in any environmental situation.
4. EXECUTIVE PROJECT
After viewing the preliminary project, the final CAD tables are drawn up in order to ensure that each detail of the project is implemented faithfully. Experience, thorough knowledge of tradition and continuous research in the landscape field are the key elements of all of our designs.
5. WORK SPECIFICATION
This is the documentation that is handed over to the customer. It breaks down the cost of creating the entire garden. Clear, faithful and thorough guidelines for making the garden.
6. DIRECTION OF WORKS
Complete supervision of the work ensures that the project is implemented faithfully, in strict compliance with the customer’s instructions. Both technically and artistically, SF will be responsible for performing the work in a workmanlike fashion and on time.
SOME OF OUR PROJECTS
Gabon’s Presidential Summer Retreat
Ongoing Project G
Hyatt Regency in Vietnam
DaNang VT
Islamic Garden with Italian Taste
Dubai UAE
Palm Jumeirah Exclusive Garden
Dubai UAE
Moroccan Garden’s Guest House
Ongoing Project MA
Uzbekistan Italian Masterplan
Tashkent UZ
Private Heliport
Bergamo ITA
Russian Oligarch’s Italian Retreat
Brescia ITA
Luxury Garden on Moskva River
Moscow RU
Luxury B&B on Iseo Lake
Iseo Lake ITA
Small Urban Garden
Montichiari ITA
Mediterranean Paradise in France Riviera
Ongoing Project FR
Infinity Pool and Mediterranea Garden
Ongoing Project FR
The Symmetries Interacts Naturally
Saint Tropez FR
Renovation of a Small City Garden
Milan ITA
Roma Imperiale’s Villa in Tuscany
Ongoing Project ITA
Arabian Modern Villas Compound
Ongoing Project KSA
Reflecting Water Features in Russia
Ongoing Project RU
Panoramic Garden with View
Lecco ITA
Cà dei Frati Winery
Ongoing Project ITA
Garden Entrance with Style
Ongoing Project ITA
Villa Italia Hotel
Finale Ligure ITA
Restoration of a Classic Garden
Salò ITA
Award-Winning Garden “Da Vittorio”
Bergamo ITA
Small Italian Garden Court
Verona ITA
Panoramic Vegetable Garden
Garda Lake ITA
Buxus’ Sphere in Milan
Milan ITA
Dubai Properties Group HQ
Ongoing Project UAE
Arab BusinessMan Farm-House
Ongoing Project UAE
Garden Jewel Court in Bruxelle
Bruxelle BG
Modern Terrace in Brianza
Milan ITA
Classic Garden in LesmoGreen
Milan ITA
Landscaped Terrace on Garda Lake
Salò ITA
Timeless Classic
Cap d'Antibes FR
Al-Mayaz Waterfront Park
Ongoing Project UAE
Let’s work together on
your next project

